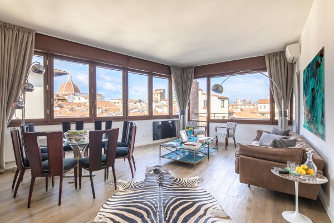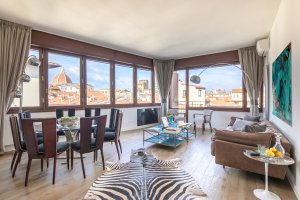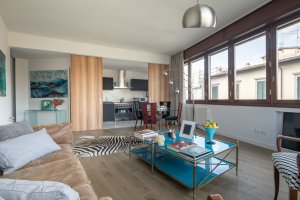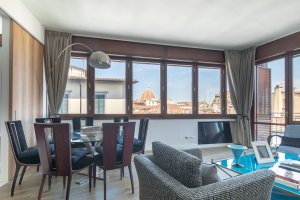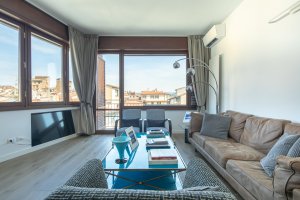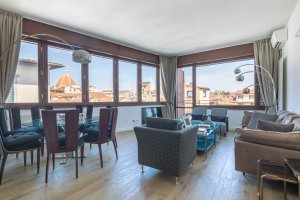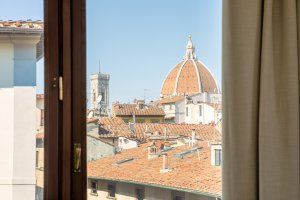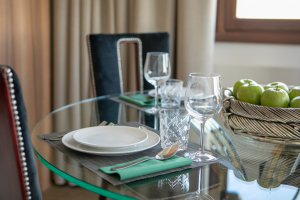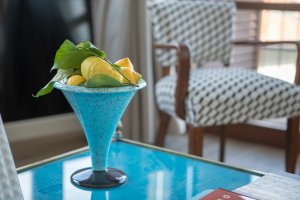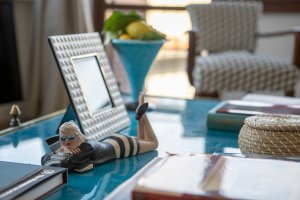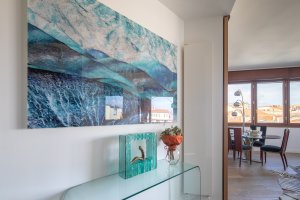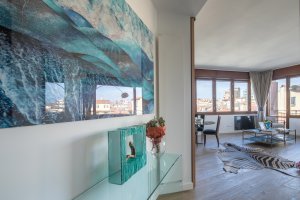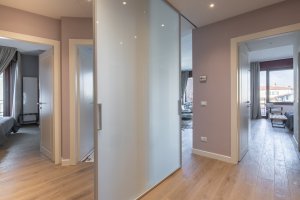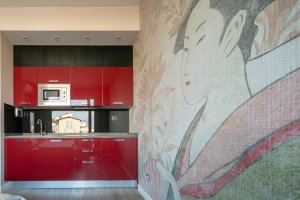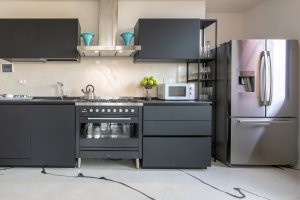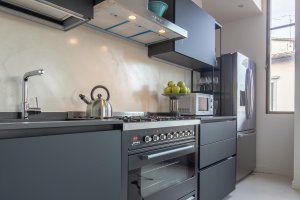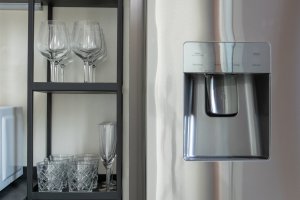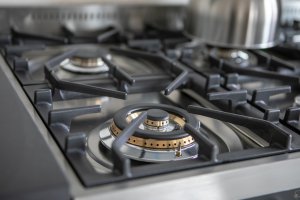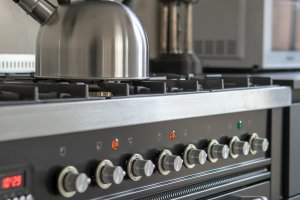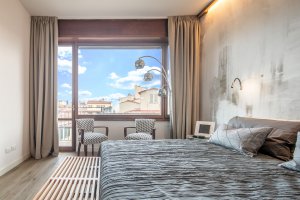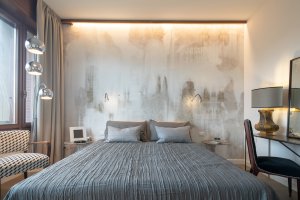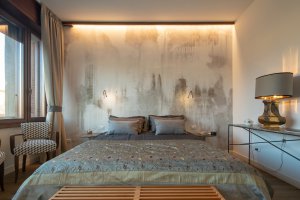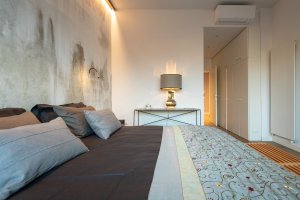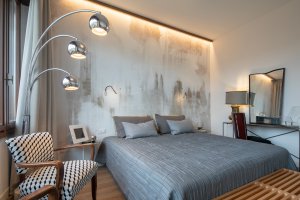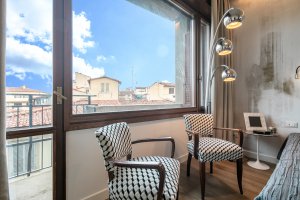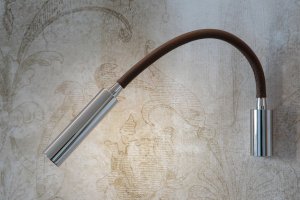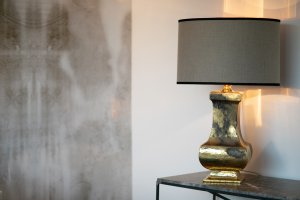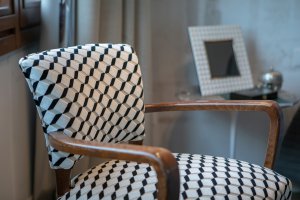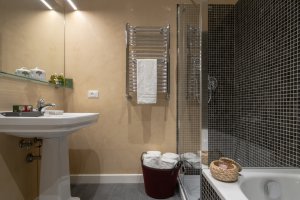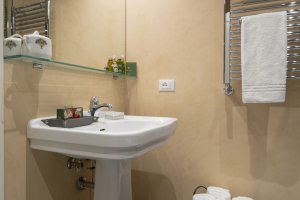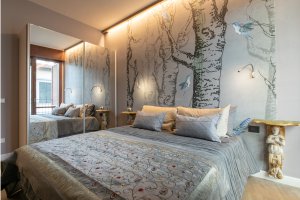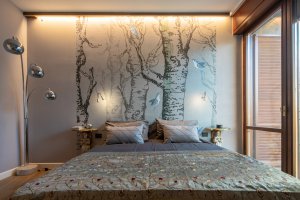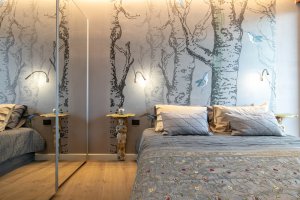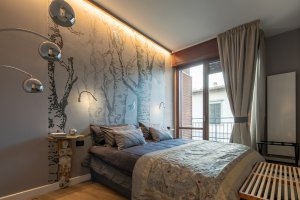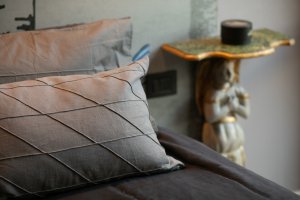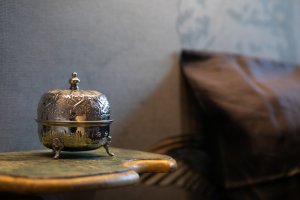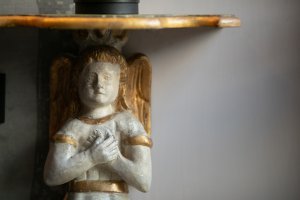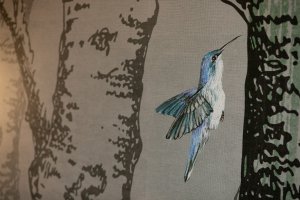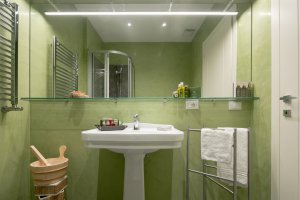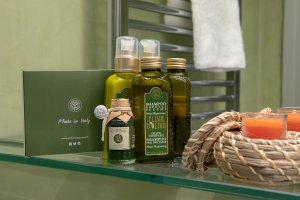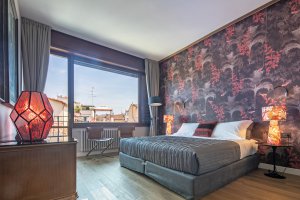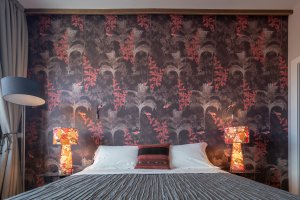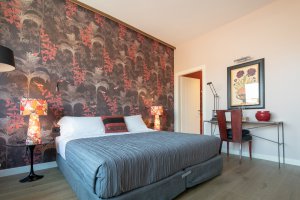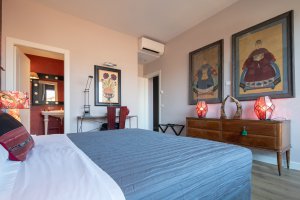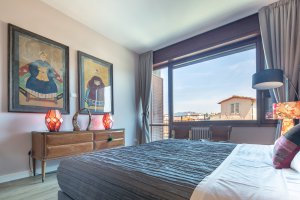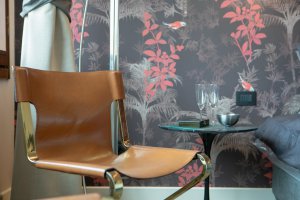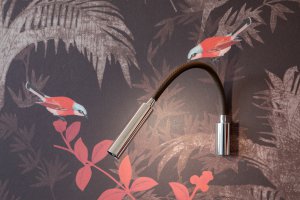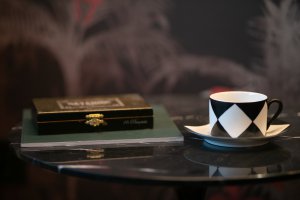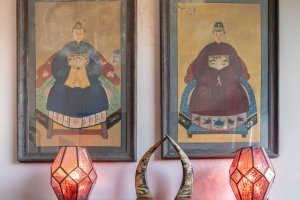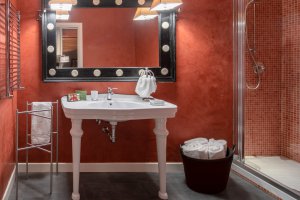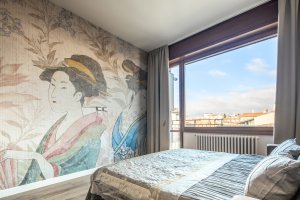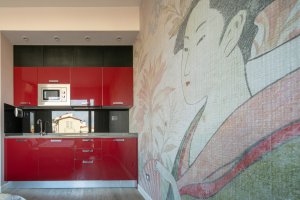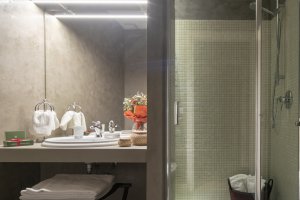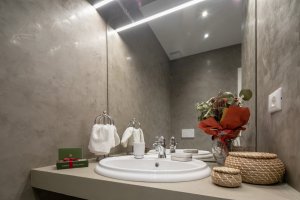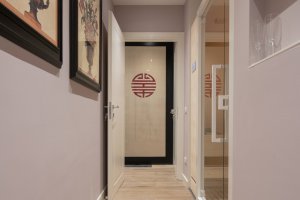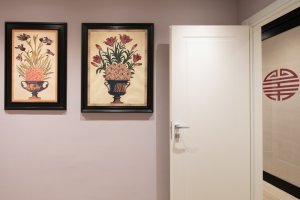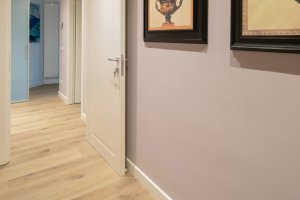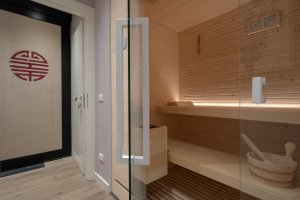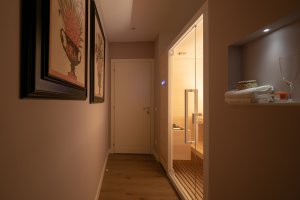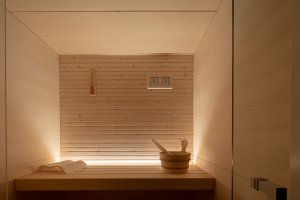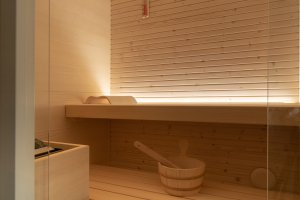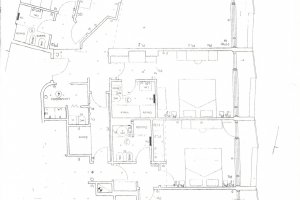LUXURY APT PANORAMIC DOME VIEW, 2.150 ft , 4 BEDROOMS, IN THE HEARTH OF FLORENCE
Finely decorated large apartment with a stunning view in the heart of Florence, 4° floor, 2 elevators, 2.100sq (200mq), accomodate 8 guests.
The Outside:
Located on the 4th floor with 2 elevators. Upon arrival at the floor - 4 steps to reach this luxurious apartment with a stunning view of Florence and the dome of the Cathedral. Situated in the historical centre of Florence – Via Verdi - in a building from the early 900's designed by the famous and innovative florentine architect Giovanni Michelucci. Walking distance from the Basilica of Santa Croce, the Duomo and all the main florentine monuments, shops and restaurants. PERFECT FOR A WONDERFUL VACATION!
The Inside:
Elegant and finely decorated with design furntiure spacious and sunny (200mq 2150ft) . Four bedrooms and 4 bathrooms + 1 half service bathroom , may accomodate up to 8 guests included children (max 2 children up 10 years). A beautiful glass sliding door leads to the main living room which offers, from two large glass walls, a breathtaking view of the Duomo , the city of Florence and the nearby Fiesole hills , thanks to the grand glass windows. A glass door opens to a small terrace. A design sliding door comunicates the living room with the kitchen . The kitchen is equipped with professional appliances ,a 6 burner stove and a 3 door fridge with renewable 3 liters water dispenser.
To the left, a small anteroom with terrace leads to the first bedroom with a blue and green wall panel and 2 single beds ( 90 cm wide each) that may be united as a doube King bed (180x200). En-suite bathromm with shower,
Back to the entrance hall , on the right , the laundry room with washing machine , tumble dryer, iron and all the accessories necessary to meet your laundry needs . Next to it a half service bathroom.
From the entrance hall , the second bedroom with private terrace and glass windows with spectacular view. Decorated with a large ivory and dove grey panel , 2 single beds ( 90 cms wide each) that may be united as a King double bed (180 x 200). En-suite bathroom with shower,and bathtub
From the entrance hall, to the right, a hallway leads to the other 2 bedrooms passing through a space dedicated to the Finnish sauna (on request). The third bedroom ,with a beautiful scenic glass window , has a terrace with view and a small kitchenette with the necessary to prepare a tea plus a double sofa bed ( 180 x200 wide with good quality matress incoporated. ). Private bathroom with shower.
The fourth bedroom , also with a beautiful scenic window and it's own terrace with view, is decorated with a red and dove grey panel, has 2 singe beds ( 90 cms wide each that may be united as King double bed 180 x 200) and a large en suite bathroom with shower.
The living room, the bedrooms, the sauna and all the hallways are covered in exquisite parquet flooring while the bathroom walls are in precious mosaic and stucco in pastel tones.
Living room and bedrooms are fitted with sound proof double glass windows , automatic shutters and blackout drapes,
This unique and luxuriously decorated appartment with design furniture and objects is at the same time warm and welcoming . Equipped with all the comforts needed to make your dream vacation come true.

MINIMUM STAY : 3 NIGHTS
MAX GUEST NUMBER : 8
CHILDREN UP 10 YEARS ONLY, 2 max number of children
BEDROOMS: 4
BATHROOMS 4 + 1 HALF BATHROOM
1 DOUBLE LIVING ROOM WITH DINNING CORNER
STUNNING DOME VIEW
No smoking area - Pets not allowed - Two elevators - Goalkeeper - Garage (on request) - Balconyes - Two autonomous heating - Finnish sauna (on request) - Air conditioning - Double glasses - blackout courtains - Dishwasher - Washing machine - Tumble dryer - 90cm professional kitchen with professional oven - Toaster - Microwewe - Mixer - American coffe machine - Italian coffeepot - Teapot - 8 people equipments - King beds - Baby cot (on request) - Linens sets per week - Towels 2 sets per week - Maid service (time to confirm) - Airdryers - TV - Dryers - WIFI
Price: make a request by chianhol@tin.it or info@chiantiholiday.com
